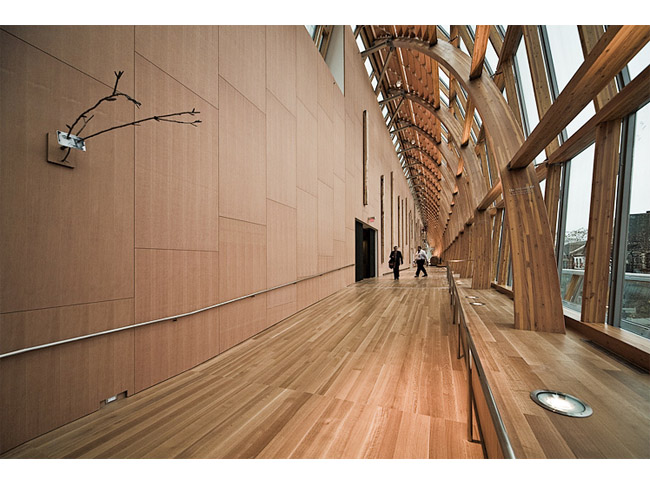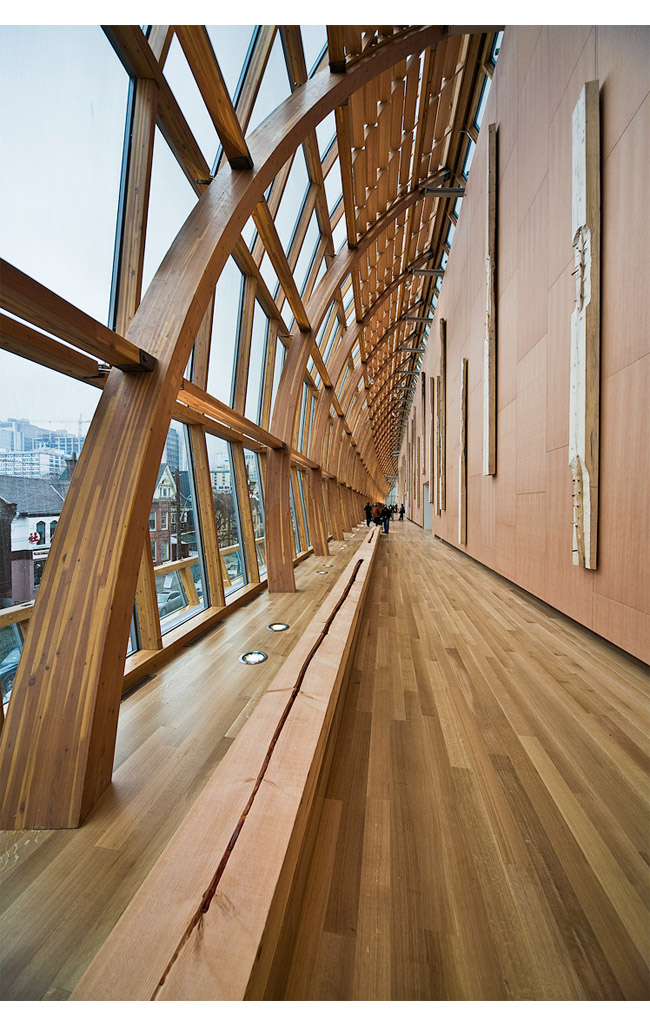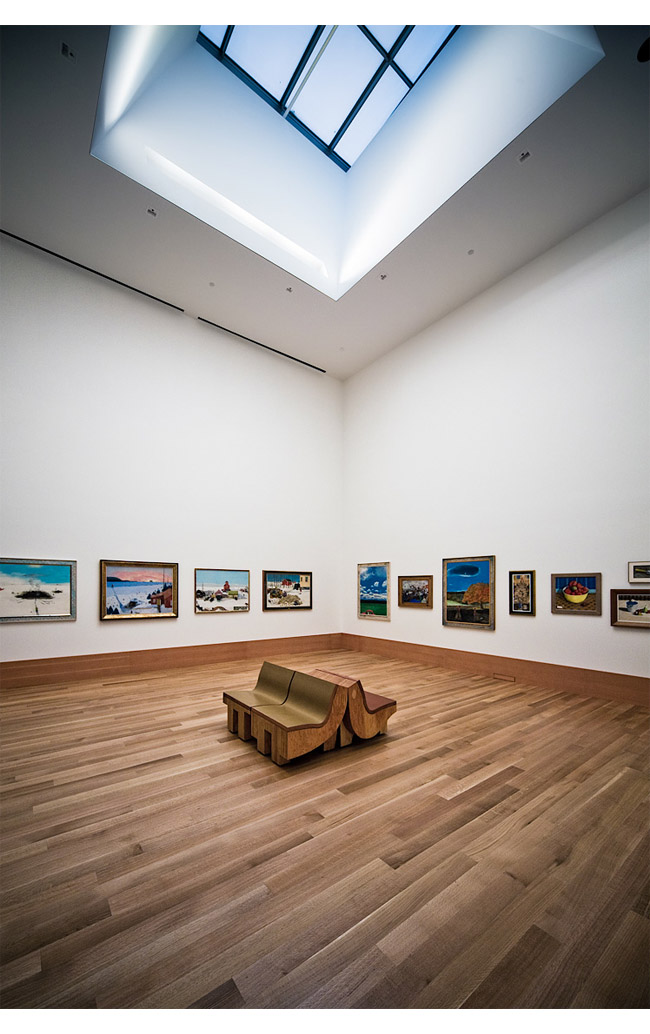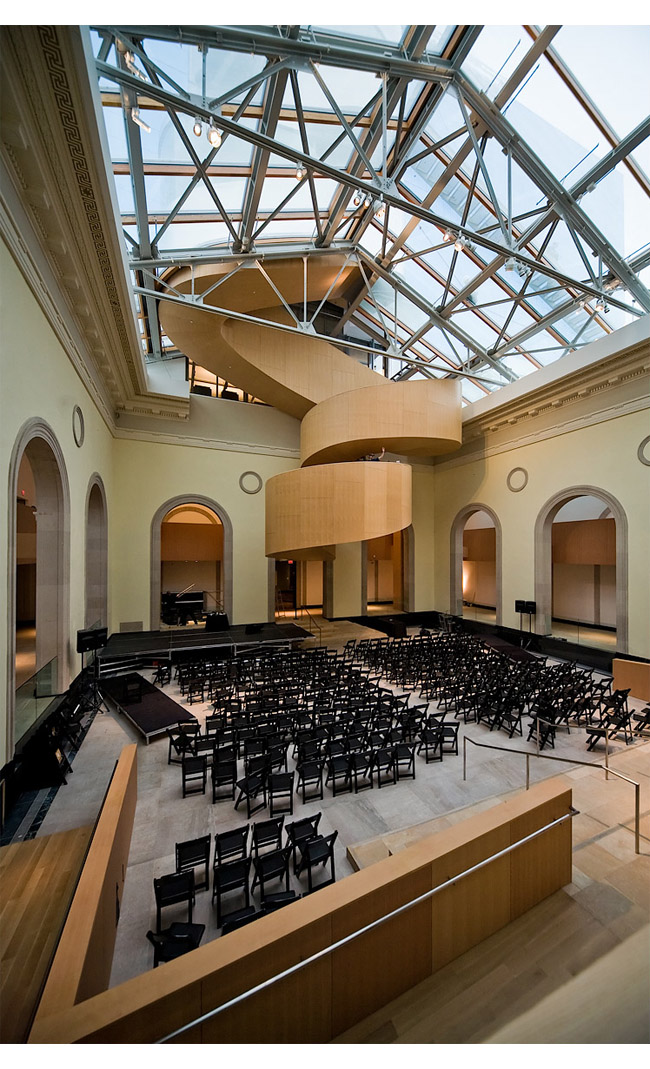Frank Gehry: AGO
Friday, 8 May 2009
Frank Genry is an architect with a distinct, inimitable style. His buildings are frequently bombastic and spectacular. His stunning facades come, unfortunately, at the expense of a functional interior. Case in point: Experience Music Project. The exterior is undeniably provocative, with sensual curves and scintillating skin, but the interior is awkwardly shaped and haphazardly laid out. Space should, in my opinion, always be functional, intended for use. Gehry’s work proves that he does not always follow the mantra ‘form follows function’. This is why I was disappointed when Gehry was announced as the architect for the Transformation AGO. However, after seeing pictures of completed Art Gallery of Ontario, I had to reconsider my summation of Gehry’s work:

“Working from the ‘inside out’, Gehry begins the design process with the building program, which is a list of the functional requirements of a building. He and his team use block models to form massing models, multiple configurations that establish relationships between a building’s functions – such as gallery, lobby, hosting and conservation areas. Detailed context models are also completed at this stage to ensure that the building massing is respectful to the neighbourhood it inhabits. Once program needs are met from a massing perspective, the architectural and sculptural phase begins.” (AGO)


I think Gehry’s additions to AGO works particularly well because he integrated the unique sculptural qualities of his work into the functional needs of a gallery instead of overwhelming it. The result is a building that certainly attracts attention but does not detract from the art within the gallery. Bravo!

All pictures sourced from Daily Dose of Imagery.

